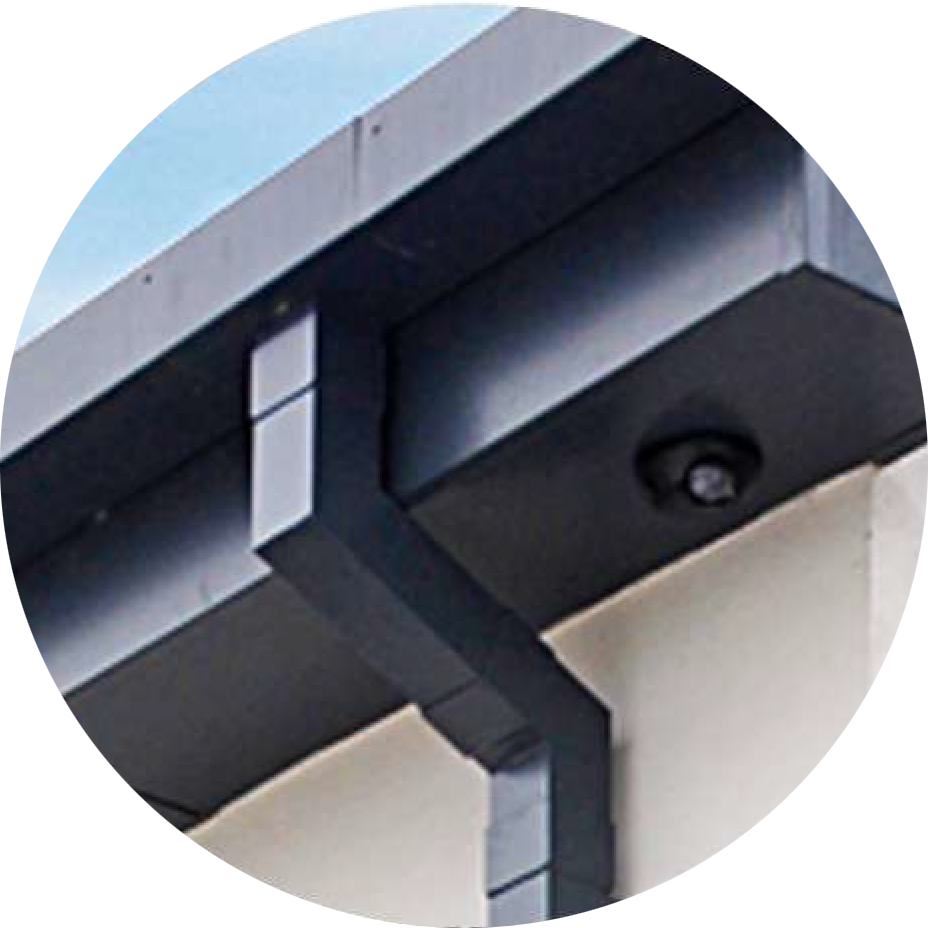FLINT BARN
GEA:
GF = 373.4m²
FF = 158m²
TOTAL = 531.4m²
GIA:
GF = 327.6m² inc garage and store
FF = 64m²
TOTAL = 391.6m²
This group of connected barns are sold with planning permission for change of use to an independent dwelling. The barns are considered to be curtilage listed by the building’s physical connection to the boundary garden wall of Grade II listed Kipson Bank Farmhouse on neighbouring land.
The permission comprises a 4 bedrooms, 2 ensuite, 2 full bathrooms, a living/dining/kitchen area, utility room, 2 separate WCs, 2 car garage, workshop and a 67m2 working area with 3 separate offices and a reception/meeting room.
Approved Plans & Indicative Landscape Design
MATERIALS TO BE INTRODUCED
MATERIALS TO BE RETAINED
MATERIALS TO BE RECLAIMED


















